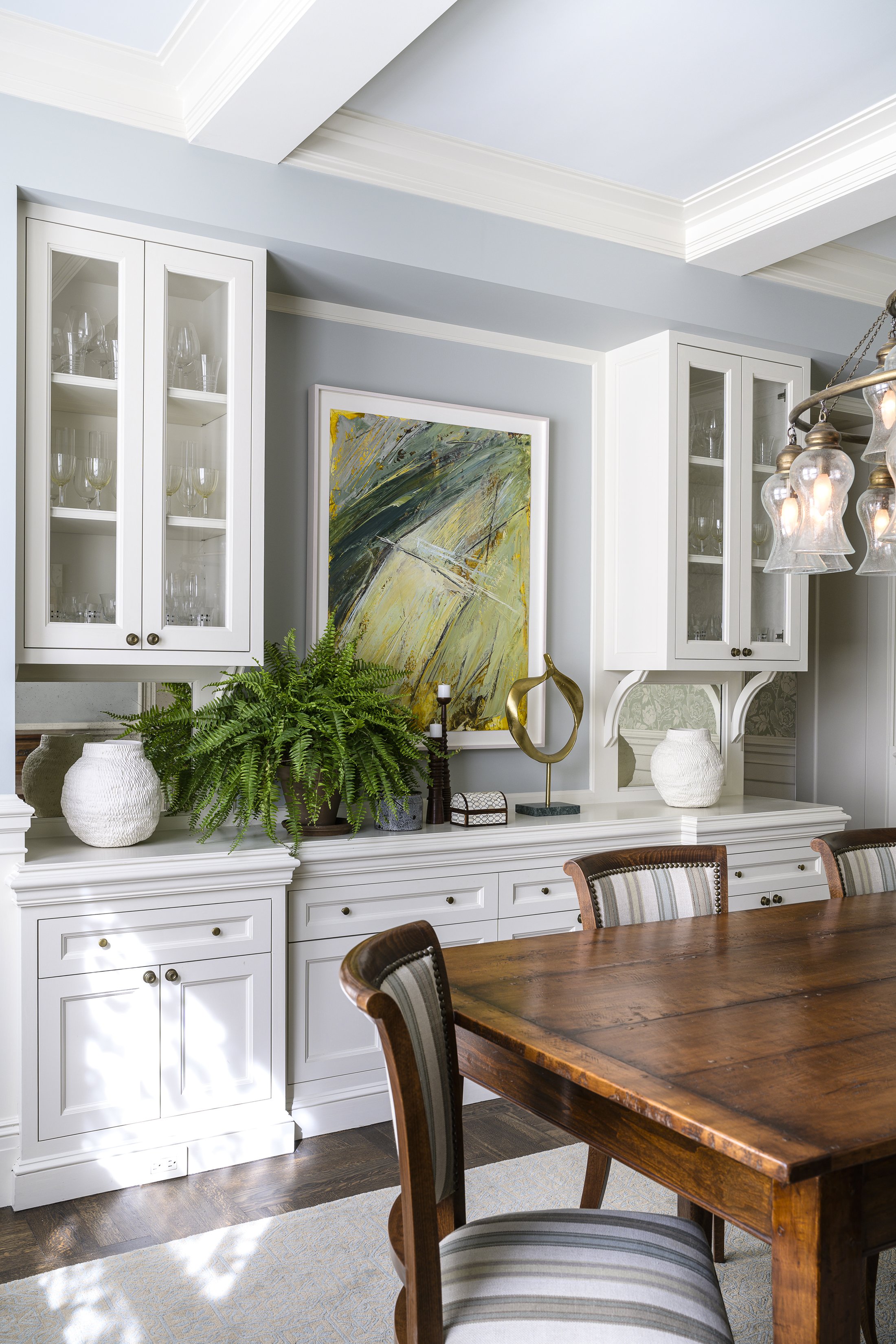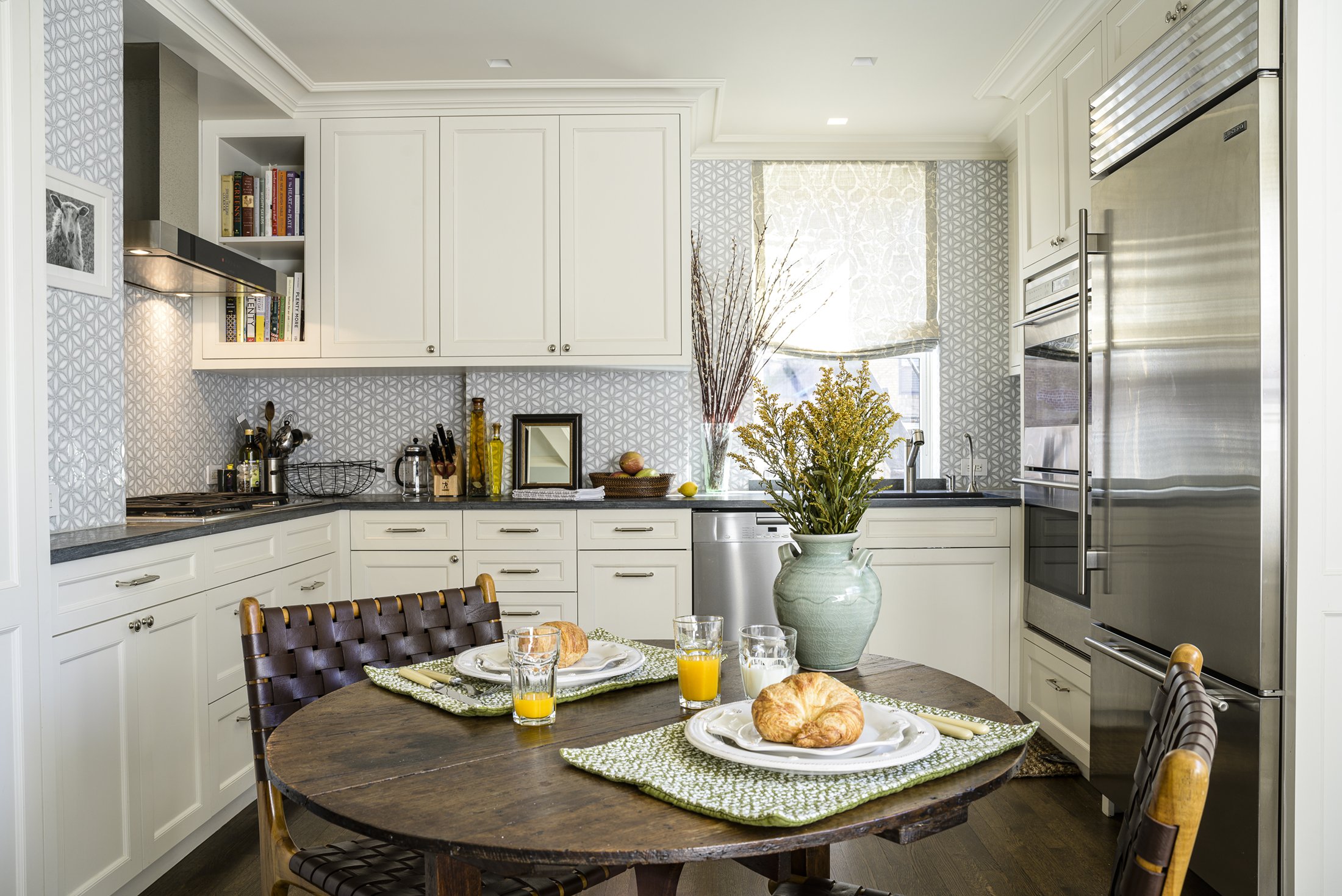
West End Avenue
Location
Upper West Side, Manhattan, NY
Description
290 West End Avenue is a 17-story structure and was designed by the architectural firm of Schwartz and Gross and completed in 1925.
NV Design was approached to transform a unit that was found upon purchase to be uninhabitable, as the previous owners had maintained possession for over 50 years without maintaining the apartment.
To create a comfortable and elegant home, a complete gut renovation was necessary. Although the overall layout of the apartment remained relatively unchanged, NV Design was able to maximize the usable space. A misplaced linen closet in the entry foyer was repurposed to create a stunning and practical powder room, and the original kitchen, which had been divided into three smaller spaces, was combined to form a bright and spacious eat-in kitchen. Custom millwork was designed and built throughout the apartment, including built-ins for the kitchen, dining room, living room and primary bedroom. While much of the unit was built from scratch, including electrical, plumbing, interior walls, doors and windows, NV Design managed to preserve the original hardwood floors and installed windows true to the apartment’s history, which were approved by the New York City Landmarks Preservation Commission.












