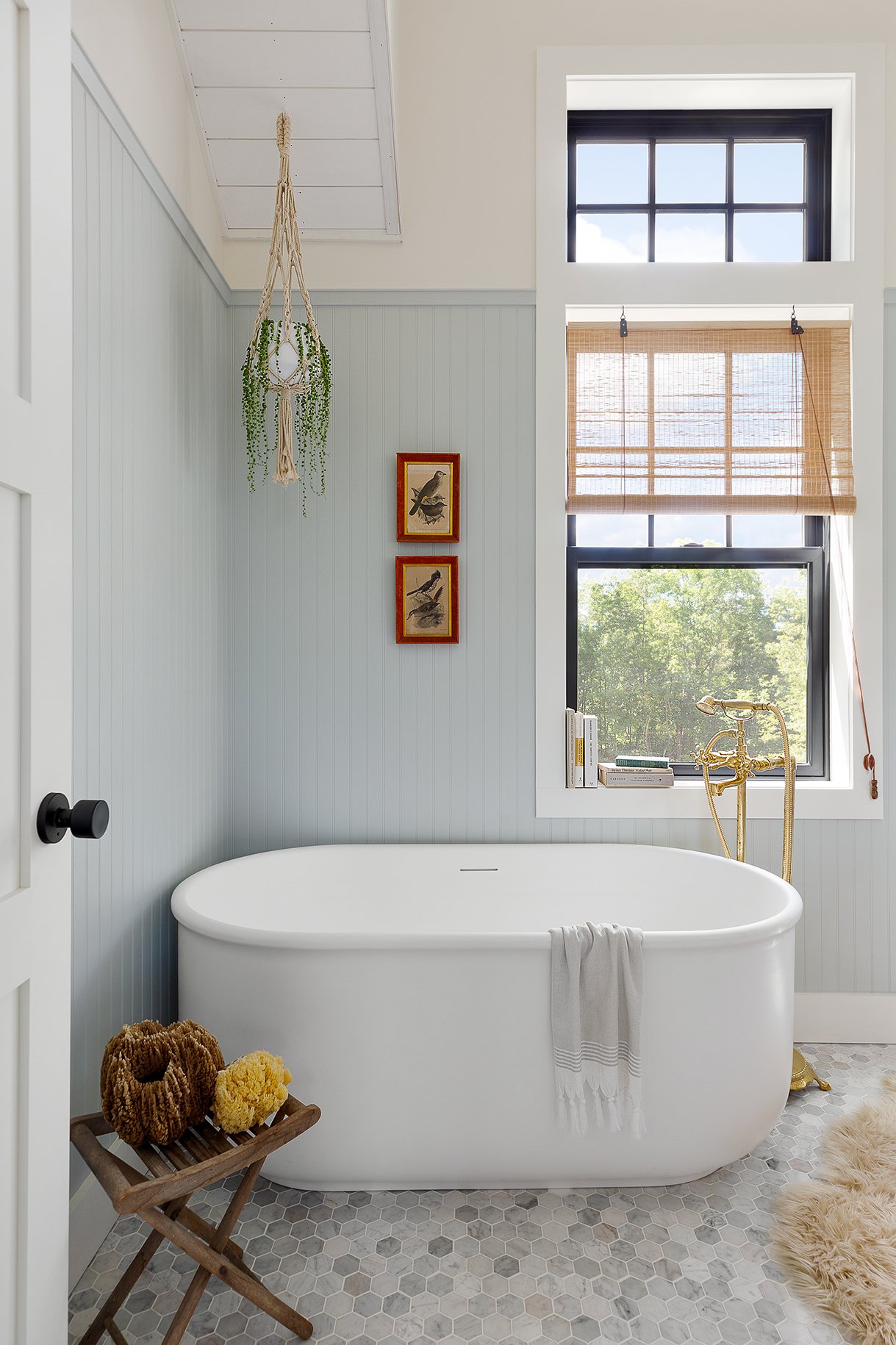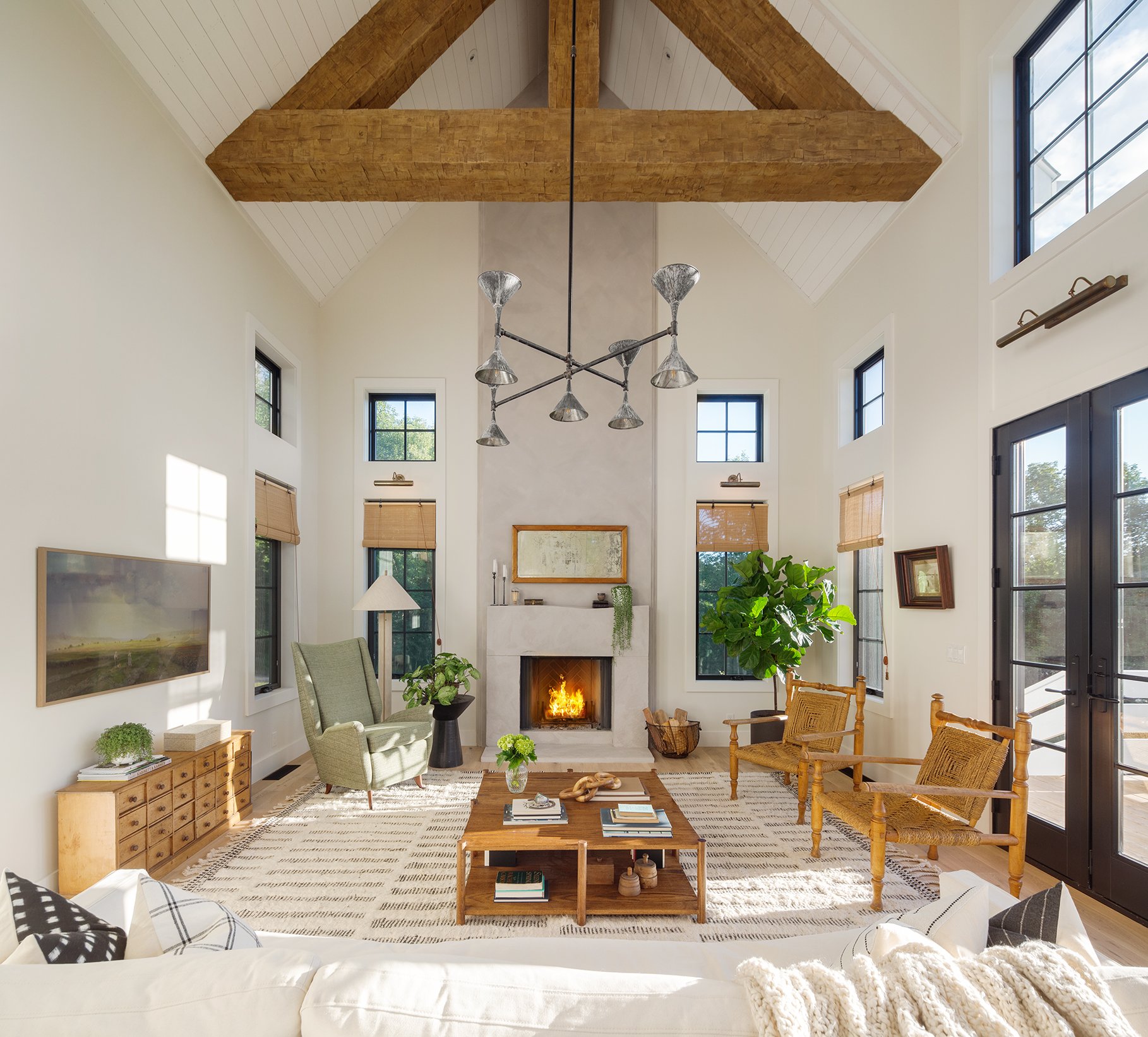
Canopy Hill
Location
Roxbury, NY
Description
NV Design’s first ground-up build in partnership with ICDT Studio, completed in Summer 2022, is a contemporary reinterpretation of iconic Catskills architecture, blending elements of the traditional farmhouse and rustic mountain lodge. The 1,817 square foot, three-bedroom, two-bathroom home is carefully sited on six acres of old pastureland, providing stunning 180-degree mountain views. Visitors are welcomed by a winding driveway that curves around the home, showcasing the great room's western-facing window wall.
The footprint of Canopy Hill is thoughtfully designed, with an elongated L-shape that provides a clear separation between the bedrooms and the common space of the great room. This configuration offers optimal privacy when needed, while still preserving the open flow and accessibility of the living space.
The great room's vaulted ceiling showcases a striking 37-foot exposed ridge beam and a modified king truss system, which helps to visually define the kitchen, dining and living areas. Large windows on all four sides let in plenty of natural light, and there are four sets of eight-foot-tall French doors with transom windows that serve as passive solar heating.




















